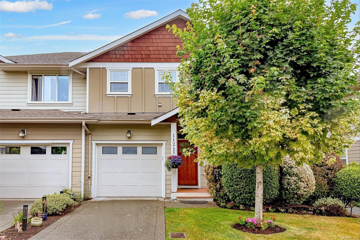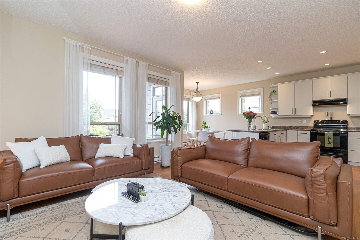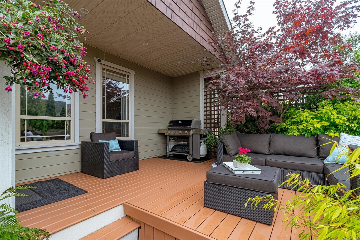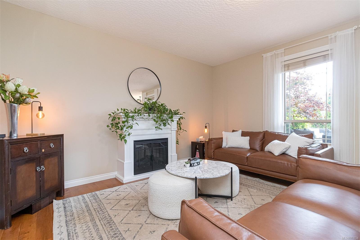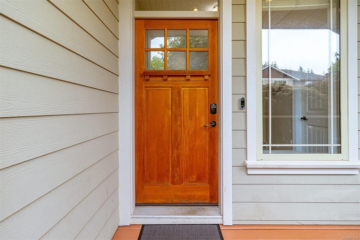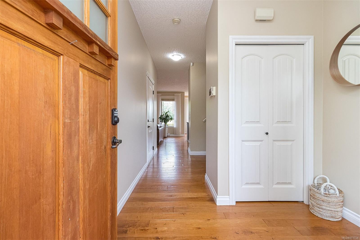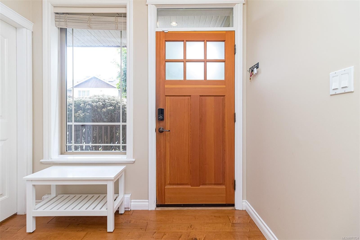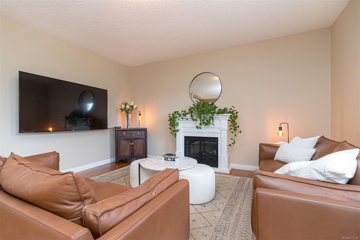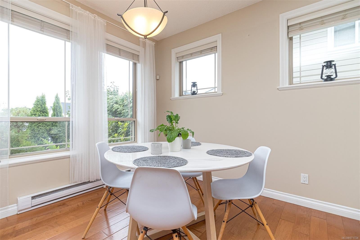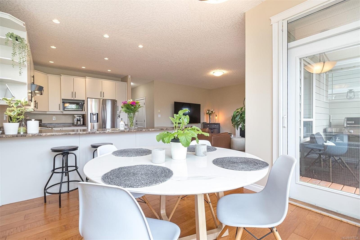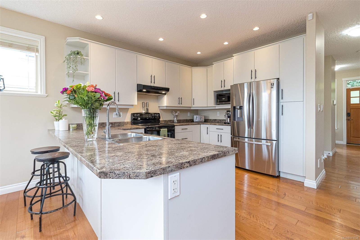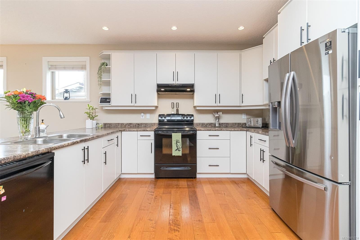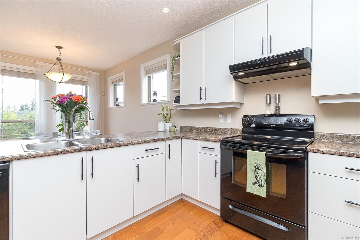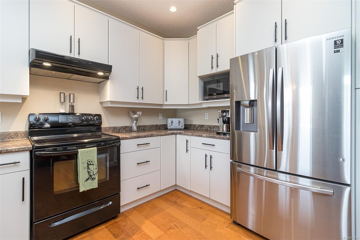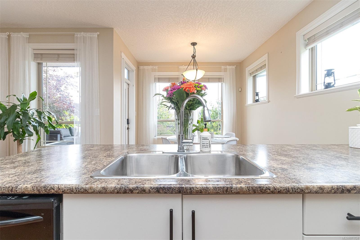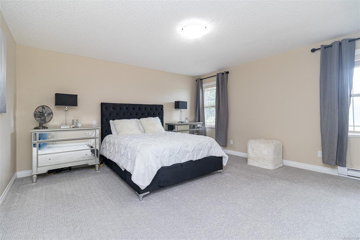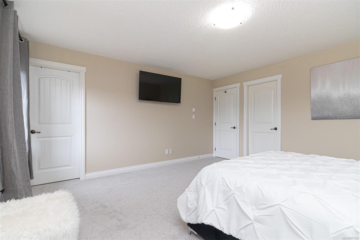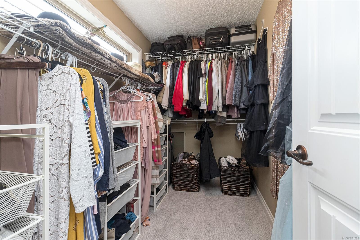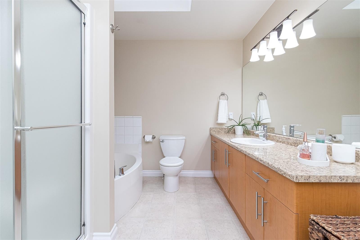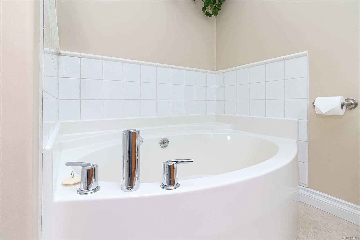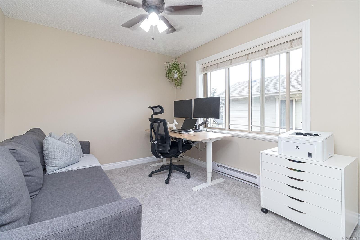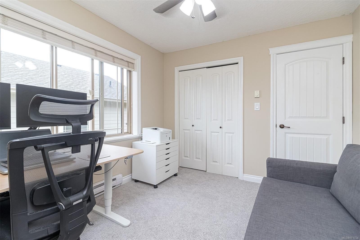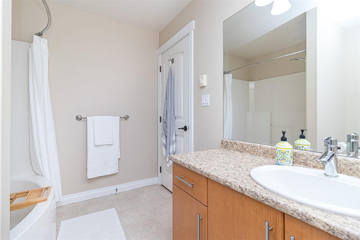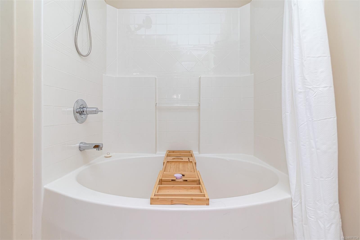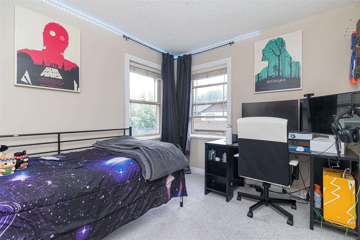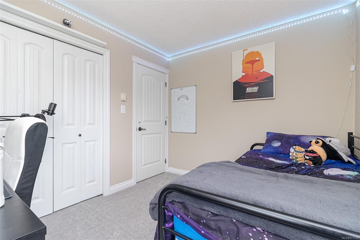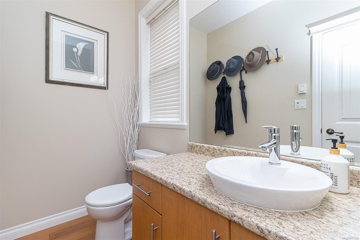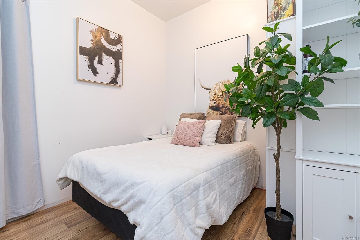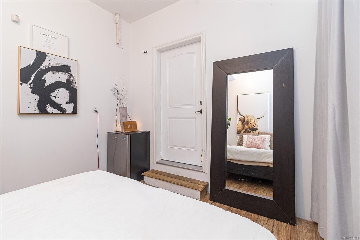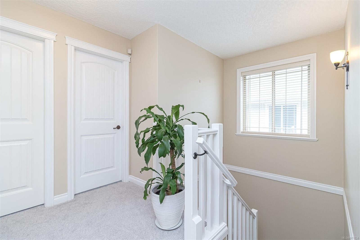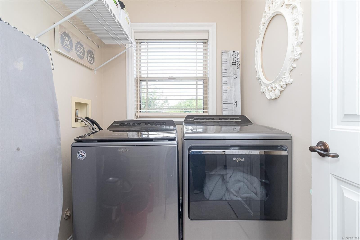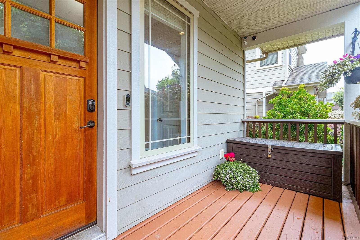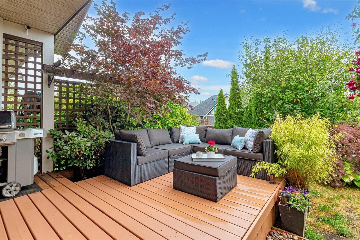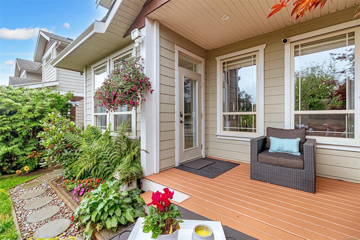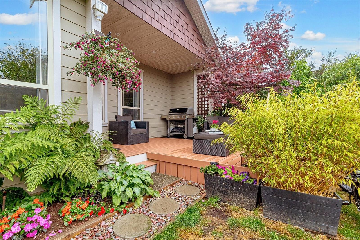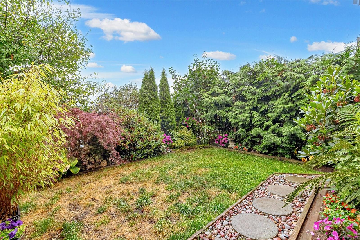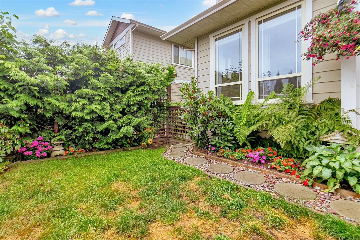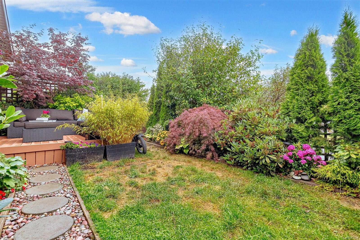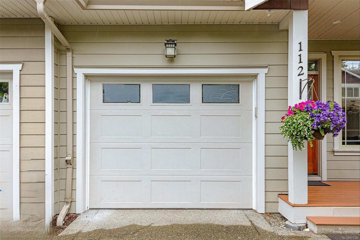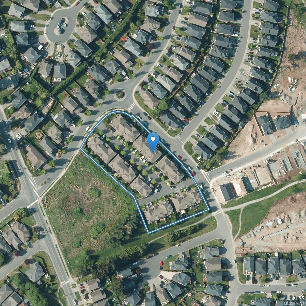Welcome to Woodland Creek's 112-6591 Arranwood Drive. This beautifully maintained corner unit townhome sits on a quiet street close to middle and elementary schools. The main level is bright and spacious featuring an open concept layout, 9-foot high ceilings, hardwood floors and a living room with a fireplace. It is a stunner of a home with a lovely oversized master bedroom with walk-in closet, and a jacuzzi style tub and shower in the on-suite. You’ll have enough space for a growing family with 3 bedrooms plus a den/family room and 2.5 bathrooms in over 1,800 square feet of living space. You’ll also enjoy a beautiful private outdoor patio with green space too! With new carpet and paint this home is fresh and move-in ready. Close to Sooke Village Core and all amenities.
| Address | 112 6591 Arranwood Dr |
| List Price | $649,000 |
| Sold Date | 29/08/2024 |
| Property Type | Residential |
| Type of Dwelling | Townhouse |
| Style of Home | Character |
| Area | Sooke |
| Sub-Area | Sk Sooke Vill Core |
| Bedrooms | 3 |
| Bathrooms | 3 |
| Floor Area | 1,887 Sq. Ft. |
| Year Built | 2008 |
| Maint. Fee | $422 |
| MLS® Number | 971724 |
| Listing Brokerage | The Agency |
| Basement Area | Crawl Space |
| Postal Code | V9Z 0W4 |
| Tax Amount | $2,987 |
| Tax Year | 2024 |
| Features | Baseboard, Blinds, Carpet, Central Vacuum, Eating Area, Electric, F/S/W/D, Insulated Windows, Soaker Tub, Storage, Vinyl Frames, Wood |
| Amenities | Balcony/Patio, Fencing: Partial, Ground Level Main Floor, Level, Private, Rectangular Lot, Serviced, Sprinkler System |
