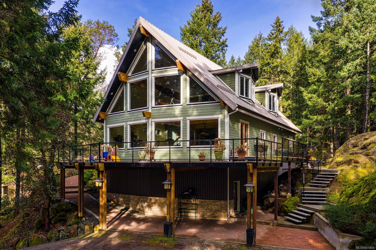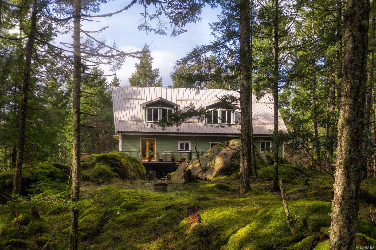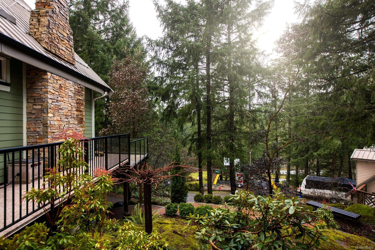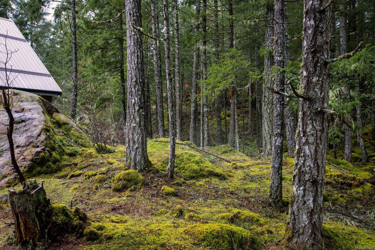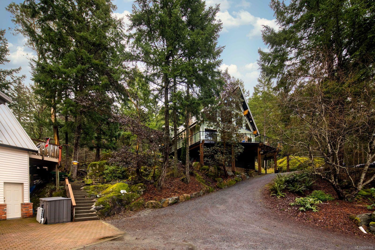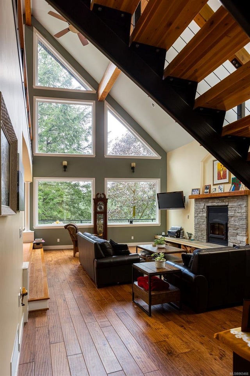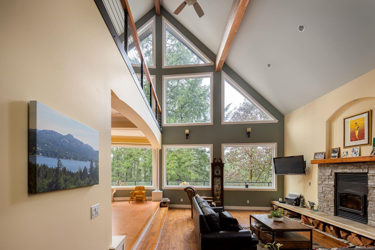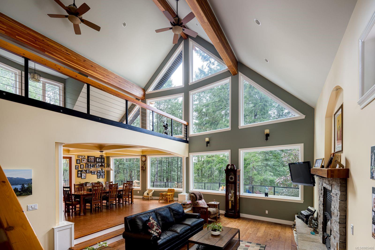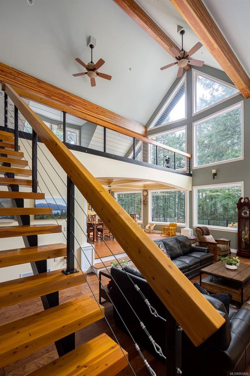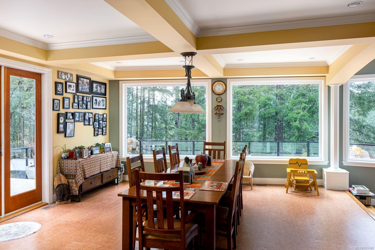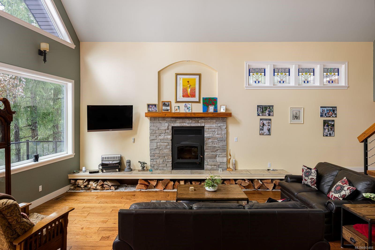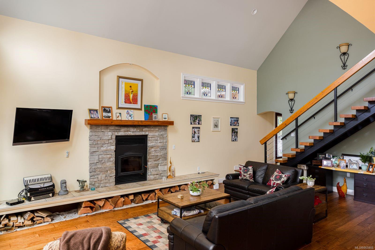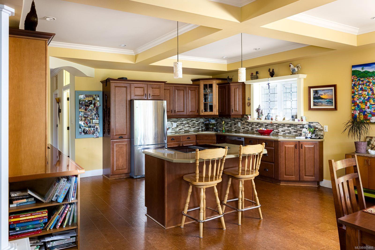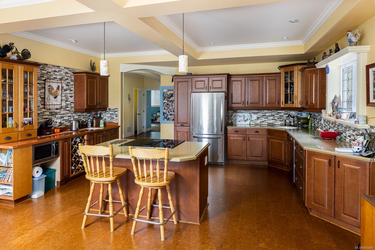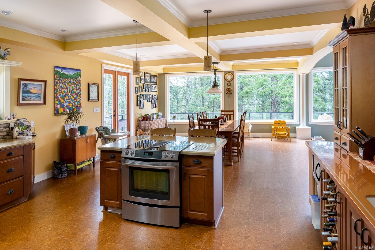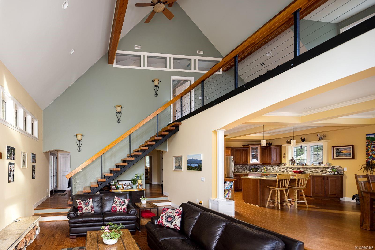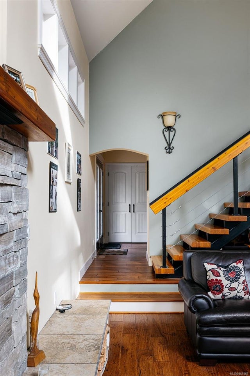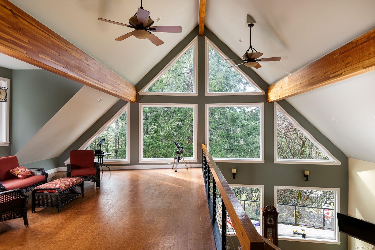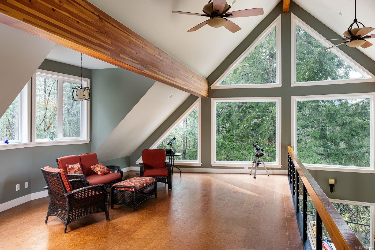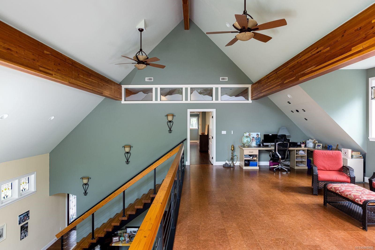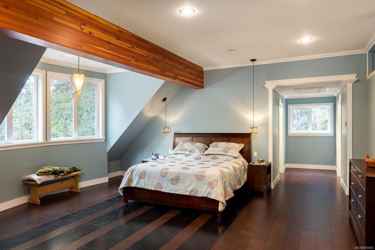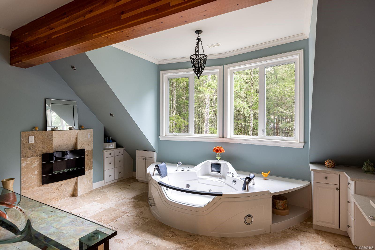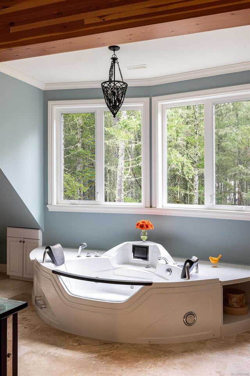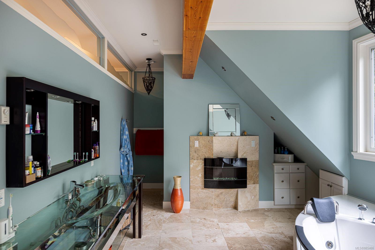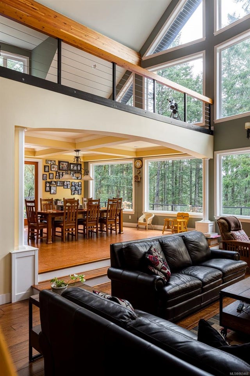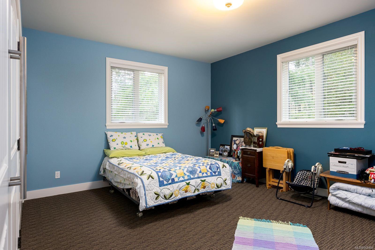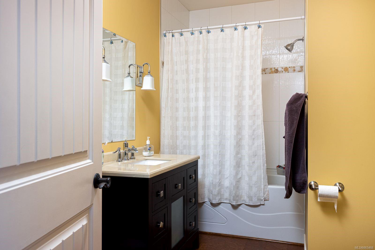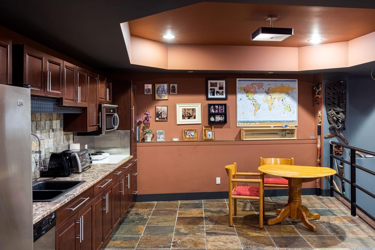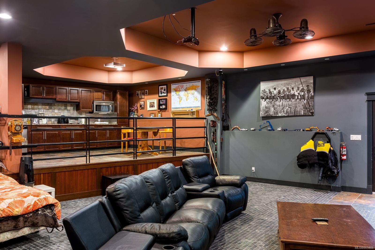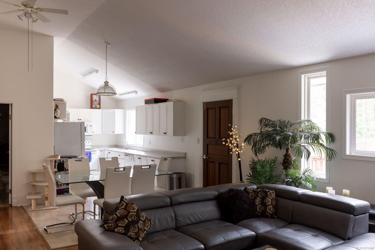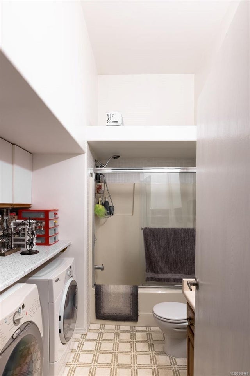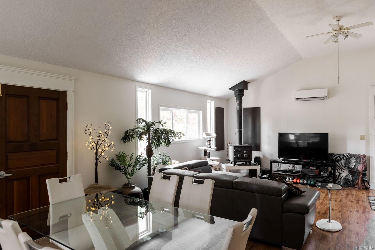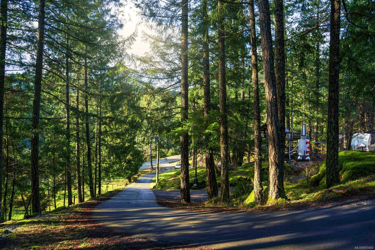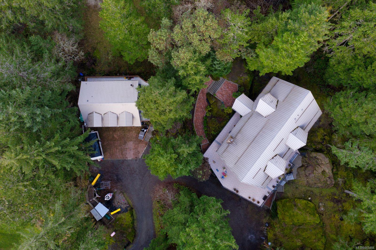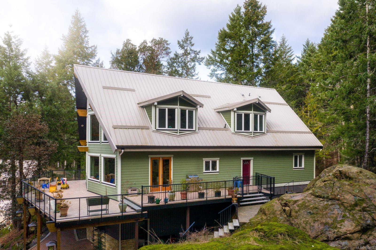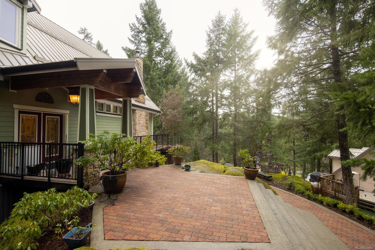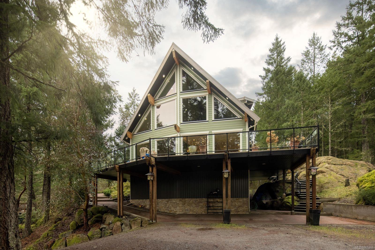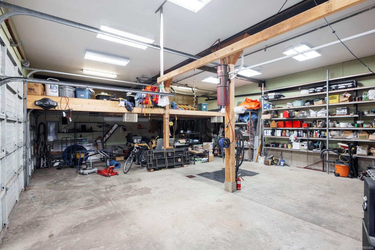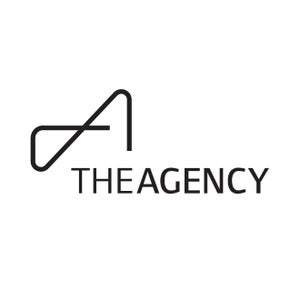This forest escape home was custom designed and built with pride and care. You'll have lots of room to breath in the 5300+ square foot main house with 30 foot vaulted ceilings in the great room, wrap around deck with sound system, 2 large bedrooms (each with 6' closets), an expansive master bedroom with his and her walk-in closets, 2 person jetted tub and custom travertine shower. There is plenty of room to add a 4th and 5th bedroom if needed. The lower floor features a 1400 square foot theatre and games room with a 9.5' projection screen, and a second kitchen - not to be missed is a shop adjoining the crawlspace. This home also features 1.28 acres of land, a triple car garage and a 1000 square foot 3 bedroom in-law suite above the garage - with its own meter, laundry and heat pump. Included is hand scraped hickory engineered floors, a stunning fir stairway and beams and a cozy wood-burning fireplace. The garage includes 3 bays with rolling ceiling chain hoist and 13' ceilings.
| Address | 1736 Millstream Rd |
| List Price | $1,600,000 |
| Sold Date | 08/02/2021 |
| Property Type | Residential |
| Type of Dwelling | Single Family Residence |
| Style of Home | West Coast |
| Area | Highlands |
| Sub-Area | Hi Eastern Highlands |
| Bedrooms | 6 |
| Bathrooms | 4 |
| Floor Area | 6,476 Sq. Ft. |
| Lot Size | 55757 Sq. Ft. |
| Year Built | 2014 |
| MLS® Number | 865466 |
| Listing Brokerage | The Agency |
| Basement Area | Crawl Space |
| Postal Code | V9B 5T9 |
| Tax Amount | $6,396 |
| Tax Year | 2020 |
| Features | Bar, Carpet, Ceiling Fan(s), Closet Organizer, Cork, Eating Area, Electric, French Doors, Hardwood, Heat Pump, Jetted Tub, Skylight(s), Stained/Leaded Glass, Storage, Tile, Vaulted Ceiling(s), Wine Storage, Wood, Workshop |
| Amenities | Balcony/Patio, Guest Accommodations, Irregular Lot, Private, Rocky, Serviced, Sloped, Sprinkler System, Wooded, Workshop |
