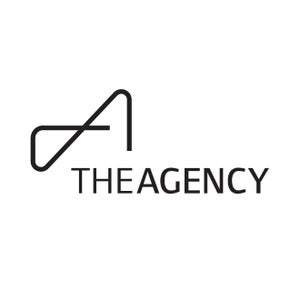Executive 3BR/4bath townhouse on Cordova Ridge, built by highly-regarded Jawl Construction as part of their Sayward Hill master-planned community. The bright open main floor plan has a great flow for both casual and formal living/dining with a gourmet kitchen including island eating bar and stainless appliances, connected to the spacious family room opening to a south-facing patio, and also with a guest bedroom/office and 4 pce bathroom. Upstairs you will find a large primary suite with walk in closet and 5 pce ensuite, another large/flexible space for bedroom/office/guest room, laundry and a 4 pce bathroom. Lower level has a large double garage with work shop area, games/media room, another flexible office/bedroom, storage, a second laundry area, and full bathroom. Could easily be used as a separate space for adult kids who need their own living space. Quality construction and finishes throughout, don't miss your chance to enjoy the lifestyle offered!
| Address | 766 Cordova Bay Rd |
| List Price | $1,345,000 |
| Property Type | Residential |
| Type of Dwelling | Townhouse |
| Style of Home | Arts & Crafts |
| Area | Saanich East |
| Sub-Area | SE Cordova Bay |
| Bedrooms | 3 |
| Bathrooms | 4 |
| Floor Area | 3,284 Sq. Ft. |
| Lot Size | 1442 Sq. Ft. |
| Lot Size Acres | 0.03 Ac. |
| Year Built | 2003 |
| Maint. Fee | $850 |
| MLS® Number | 976394 |
| Listing Brokerage | DFH Real Estate Ltd. |
| Basement Area | Finished, Full |
| Postal Code | V8Y 1R1 |
| Tax Amount | $5,451 |
| Tax Year | 2023 |
| Features | Baseboard, Blinds, Carpet, Ceiling Fan(s), Central Vacuum, Dining Room, Dishwasher, Electric, Electric Garage Door Opener, French Doors, Garburator, Laminate, Natural Gas, Oven/Range Electric, Range Hood, Refrigerator, Sauna, Skylight(s) |
| Amenities | Balcony/Patio, Rectangular Lot |
Open Houses
- November 24, 1:00 PM - 3:00 PM


















































